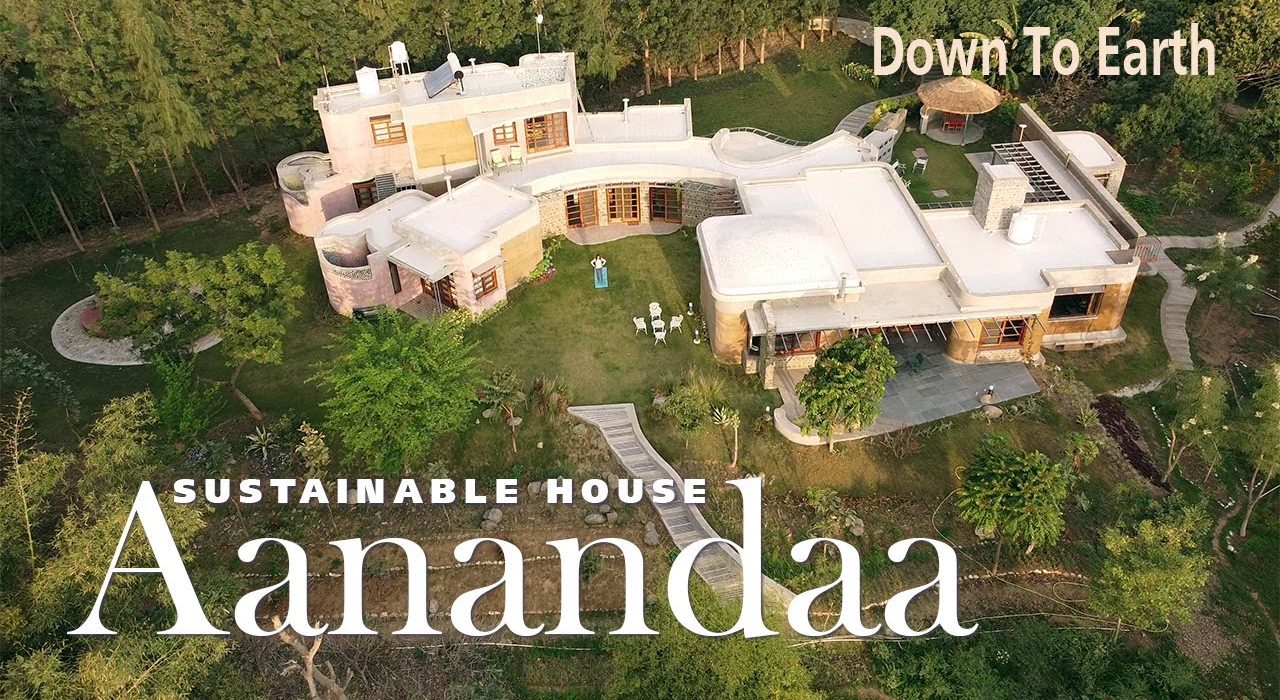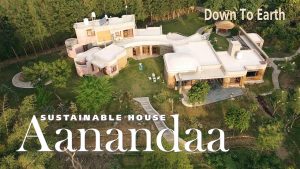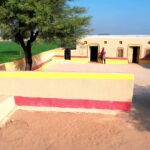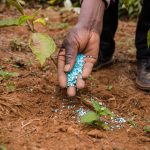In an era where sustainability is more than just a buzzword, the concept of building a house using natural materials is gaining traction. A video by Down to Earth, a Science and Environment fortnightly published by the Society for Environmental Communication, New Delhi, provides an enlightening perspective on this topic. The video, titled “How to build a sustainable house using natural materials,” showcases the journey of Manisha Lath Gupta and her family as they build a sustainable home in Panchkula, India.
Embracing Nature
Manisha and her family had been successfully running the Aaananda Permaculture Project near Chandigarh. They realized that it was time to live in the environment where they grow their produce. Living with nature meant living in a home built using natural materials. The Aanandaa sustainable house is built using sustainable materials like rammed earth, stone, lime, brick, and traditional roofing systems.
Local Sourcing and Craftsmanship
The natural building materials were sourced locally, and Manisha also ensured that they hired local crafts persons. This approach not only supports the local economy but also reduces the carbon footprint associated with transporting materials from far-off places.
Sustainable Architecture
The sustainable architecture at Aanandaa is designed and directed by the Studio Aureole team led by Architect Jitesh Malik. Studio Aureole is a conscious practice, often bridging the artificial divides of product, interior, architecture, and landscape. Their definition of sustainable goes beyond materials to include the social and ecological fabric that we inhabit.
Features of the House
The house includes an underground cellar to store the produce, rainwater harvesting, waste water management, and a biodigester. The design and layout of the house are in harmony with the natural flows of the environment, including water and vegetation. The western edge of the site is well planted, providing a buffer to block the Western Sun.
The Construction Process
The construction of the house was a learning journey. The team started with a smaller project, a guest house, which served as their training ground. Once the craftsmen and artisans learned the technique of rammed earth from the Auroville team, they were ready to take on the bigger challenge of building the entire house with rammed earth.
The house is divided into two arms – the public arm and the private arm. The primary material used in the construction is earth, along with lime and aggregate (gravel). The walls are built with a labor-intensive process of ramming earth, lime, and aggregate. The material is virtually free as it comes from the site itself, making the cost of construction dependent mainly on labor. This approach supports the local workforce and is a sustainable choice.
Stone is another material used extensively in the house. It is locally sourced, and the masons who worked on the stone walls are from the local village, further emphasizing the commitment to local resources and craftsmanship.
The Living Room
The living room is a beautiful space made with rammed earth. However, the walls are not brown but gray due to the lime plaster. Lime plaster is a sustainable choice over paint as it is non-toxic and long-lasting.
The Roofing Systems
The house features five different types of roofing systems. One of the highlights is the Catalan roof, a combination of a flat dome and a Catalan arch, built without any shuttering or steel. Another roofing system is the wooden roof, made with rafters and boards. Wood is considered a renewable resource, and the team has planted many trees themselves, understanding the value and renewability of trees.
The Flooring
The team chose to use lime for the flooring instead of cement, tiles, marble, or stone. Lime is a more sustainable choice due to its lower embodied energy and non-toxic nature. However, working with lime requires patience and skill, which the team learned from experts over a few days.
The Kitchen
The kitchen, a combination of rammed earth and stone, overlooks the gardens, allowing for plenty of natural light. It features a filler slab roof with added pots for aesthetics. The kitchen also demonstrates the thermal mass advantage of a rammed earth wall, which helps keep the house cool in summer and warm in winter.
The Cellar
The house includes an underground cellar to store the farm produce. The cellar provides an environment with a stable temperature, crucial for maintaining the quality of the produce during the hot summers.
Conclusion
The Aanandaa sustainable house is a testament to the fact that sustainable living does not have to compromise on aesthetics or modern comforts. It is a beautiful blend of traditional techniques and urban sensibility, proving that sustainable houses can be appealing to the urban eye.












